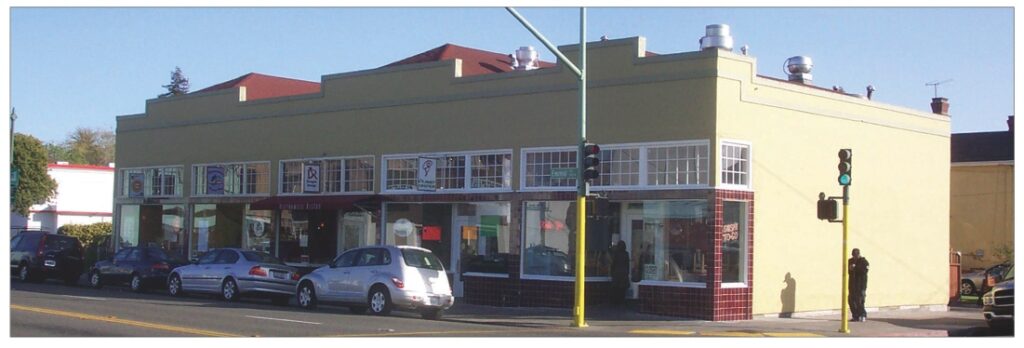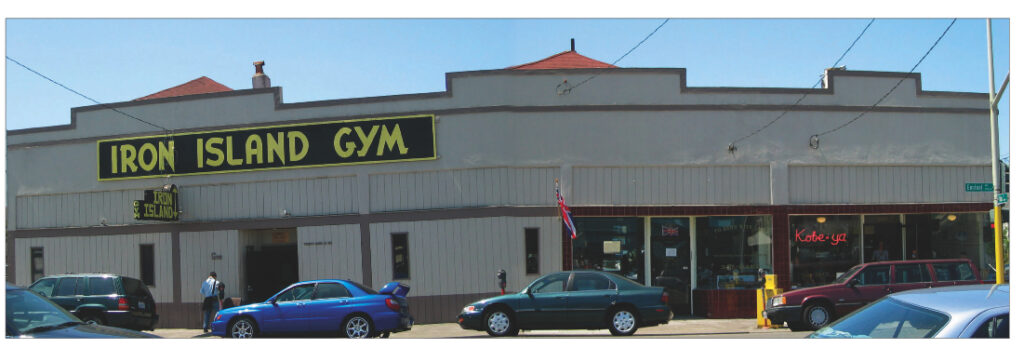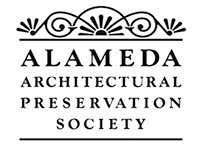
Encinal Place at 2300-2306 Encinal Avenue: A Critical Corner Transformed
Story by Chris Buckley
Award Recipients: Minh and Francesca Nguyen, owners and architect; City of Alameda Development Services Department, Façade Grant Program
According to George Gunn’s Documentation of Victorian and post Victorian Residential and Commercial Buildings City of Alameda 1854 to 1904, 2300- 2306 Encinal Avenue was built in 1886 at a cost of $6,000. The owner was J. Maristany and the builder was Cyrus A. Brown, who sometimes called himself an architect. Over the years, the building experienced various remodeling. In one of them, likely in the 1920s or 1930s, the original Victorian storefronts were redesigned in an early twentieth century style with transom windows and red tile wall surfaces. Later remodelings were less sympathetic, covering over the transom windows and three of the five storefronts with plywood. For many years the well-known Iron Island Gym occupied the three eastern storefronts.

Current owners Minh and Francesca Nguyen bought the building in 2004. Minh is an architect and designed the project. His firm, Acanthus Architecture and Design, specializes in restoration projects. The building was returned to its 1920s-1930s design in two phases, naming the completed project ‘Encinal Place.’
Phase One, from October 2004 to May 2005, was the most extensive, consisting of the three eastern store fronts, including new display windows, new transom windows, recessed entries, new main entry doors and tile wall surfaces. Phase Two, in 2008, restored the remaining two storefronts.
The wood transom windows are Marvin, the new traditional wood doors with single glass panels are by S. A. Russo Window and Door in Oakland and the tile is by B &W Tile in Los Angeles. The new display windows, fabricated by American Glazing and Aluminum in Martinez, have wood frames and feature butted glass corners at the entry recesses.
Two City of Alameda façade grants helped fund the façade improvements for each phase. One of the five colorfully artistic blade signs for the storefronts was funded through an additional façade grant to the tenant. Other work included a complete structural retrofit, interior remodeling of the three eastern store spaces and improvements to the rear yard area off Oak Street, including a new lawn area and fence. Future improvements planned include awnings and, with City approval, street trees and sidewalk benches.
Encinal Place is one of many projects partnering with the City through the Façade Grant Program. The Program’s goal is good design based on historic preservation with 80% funding by the City, the remaining 20% coming from the grantee. Redevelopment funds have been the foundation of the program since its inception approximately 10 years ago. About a dozen of these projects have received AAPS Preservation Awards.
The completed project provides a fitting anchor to Encinal Avenue’s important western gateway to the historic Park Street Business District.
