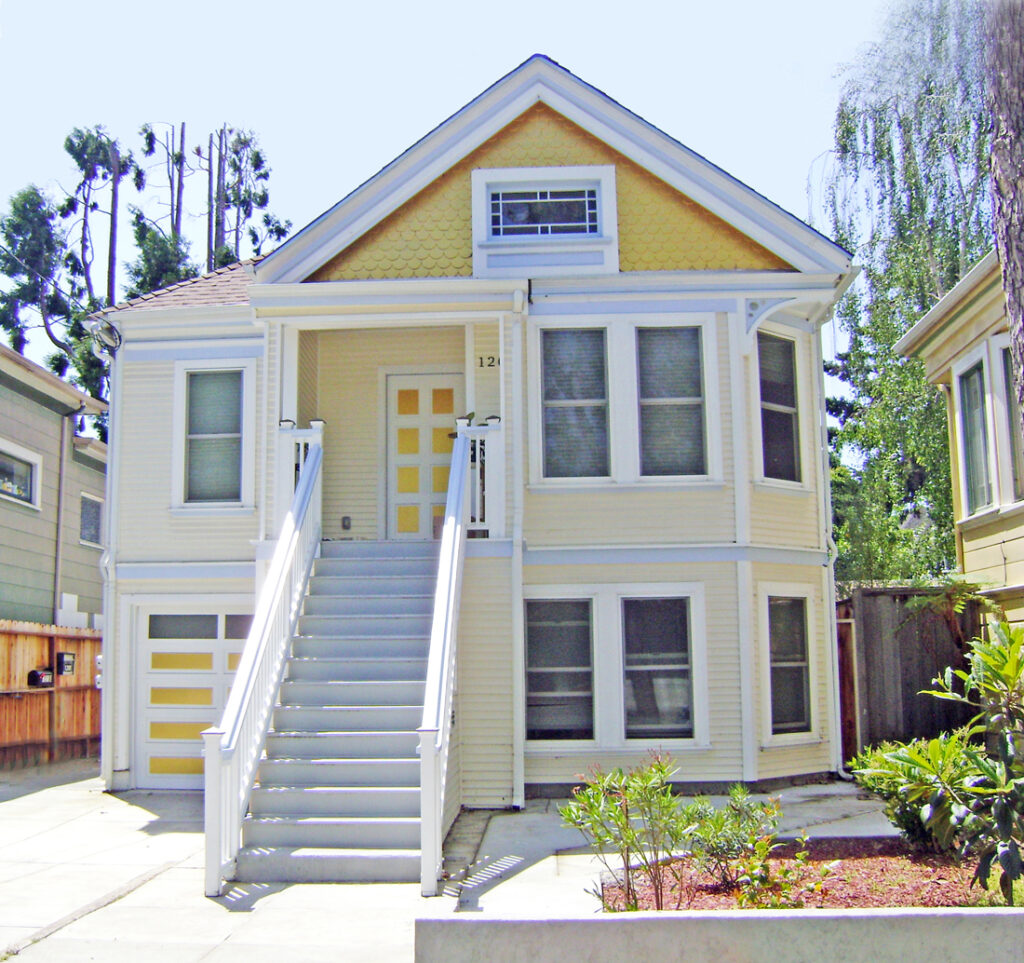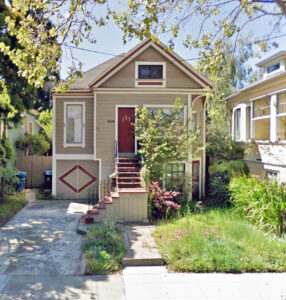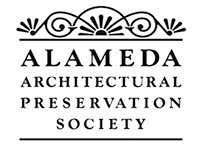
Story by Shiva Mendez
Award Recipients: Jinying ‘Fiona’ Liang, Owner; Italo Calpestri III, Architect; City of Alameda Planning Division.
When work came into a screeching halt in 2015 on her long planned renovation/addition project, Fiona Liang was shocked to find that the contractor had not obtained all the required permits for the project as he had told her he would. The neighbors had noticed the demolition of the front stair/façade and had notified the City of Alameda of ongoing work. The planning department had the difficult job of informing Fiona of the required permitting and suggested that she hire an architect to help her navigate the process and provide the required documents for the permits. Fiona, undeterred, hired long time Alameda architect Italo Calpestri to guide the process.
Sometime before she purchased the property, the front stairs had been turned, the bay window removed and boxed in and the porch enclosed. The siding had been replaced with broad board and ground level door/window added. Much of the charm of the Victorian cottage had been stripped.

The ultimate goal was to add a small addition in the back and separate the unit below, taking advantage of the much anticipated law permitting Accessory Dwelling Units. However, the planning department wasn’t ready to review plans for an ADU, as the law was in its infancy. So Fiona and Italo moved the project forward by submitting plans for a single family solution which included the addition, seismic upgrades, applicable code upgrades and restoration of the exterior. The design review went smoothly with input and guidance from Henry Dong as the reviewer.
The new stairs were modeled after similar neighborhood precedents, the porch and the bay window restored to the extent possible with all new, historically accurate proportions and horizontal banding added along the floor line. The proposed design was approved in February of 2016 and work could finally restart, with a new contractor.
Italo fondly recalls the weekly Owner/Architect/Contractor meetings at local Chinese restaurants along Webster Street, as Vincent Wu (Alameda Engineer), served as interpreter for the team. The new addition had to be reframed with its roofline to match the existing roof framing, which was supplemented to meet current code. A new floor slab had to be poured for the ground floor and all new windows and proper insulation were incorporated to meet the current energy codes.
Once construction was complete, the duo returned to the planning department to finalize the ADU permit, working with a new team to earn the first permitted ADU in Alameda in 2017. Now, 1210 Buena Vista Avenue is discretely accessed below the porch, on the driveway side of the stair.
Though the project started with a less than ideal process, the end result is a historically mindful building with appropriate proportions and a graceful approach to the street. The new siding and trim accentuate the appropriate level of detail and blend with the fishscale shingles and original leaded attic dormer window, which had survived the previous remodels. The beautifully scaled staircase leads the eye to the restored recessed porch and is highlighted by copper post caps which will age and change with the house.
