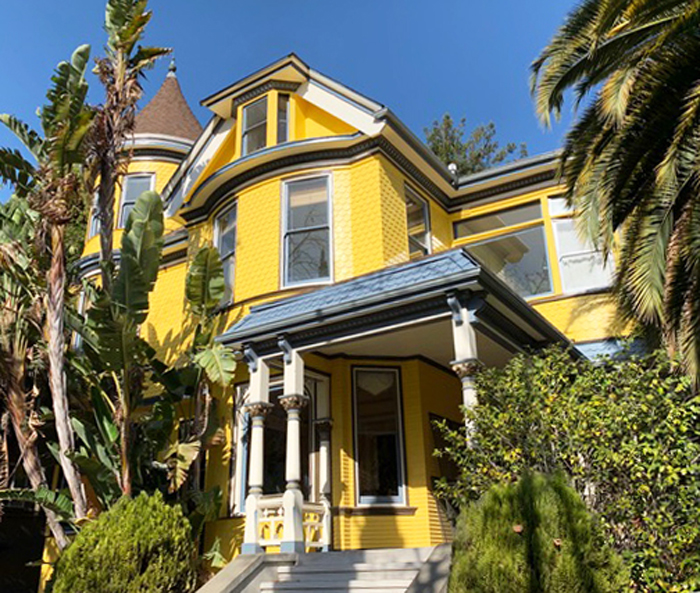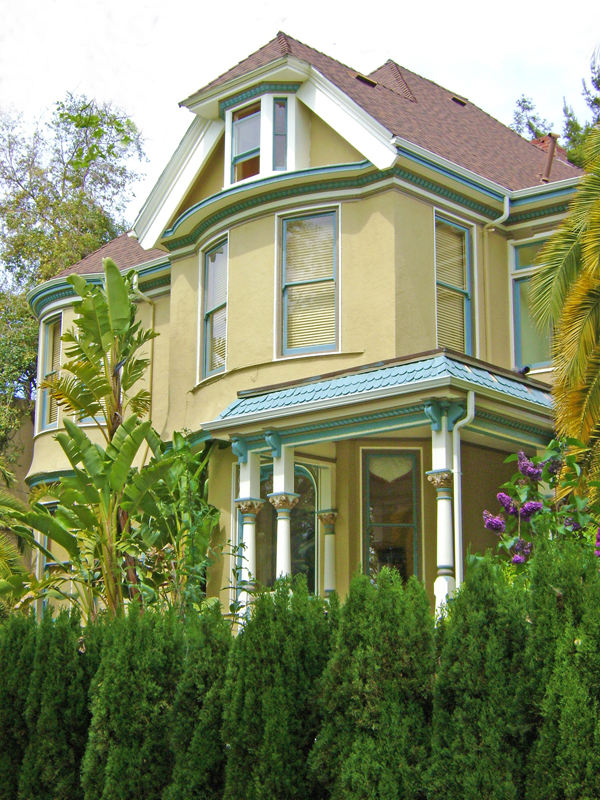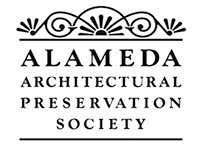
A Mansion of Change
Story by Alan H. Teague
Award Recipients: Alan H. Teague, Owner; Nathan Jones & Daniel Stark, North by West Construction; Michael Richardson, Next Level Painting; Myron Olson, Olson Painting.
The Scott Residence is an 1895 Queen Anne located in central Alameda. Designed by Fred Fischer and constructed by Dennis Straub for between $7,500 and $10,000, this San Francisco style mansion was the home to George Scott, his second wife and their four children. Alameda mansions tend to be large with many small rooms. San Francisco mansions tend to be large with large rooms. Over the years, this architectural gem has undergone many revisions.
In the early hours of February 6, 1900, a fire broke out in the furnace room. While the fire damage was minimal, the house was mistakenly flooded with water from the second-floor down. Architect D. F. Oliver designed the $5,000 restoration that followed. His design restructured most of the first floor and added significantly to the size of the house. A new dining hall replaced the wrap-around porch and provided the basis for a master bedroom suite to be constructed on the second floor. The original dining room was converted into a study and the grand staircase to the second floor was created. Corresponding spaces were created on the ground floor and attic.
In March of 1910, daughter Rena Scott married Edward Baxter who was in the automotive business. Around this time, the porte-cochere was constructed for around $500. This addition established the curved driveway leading to the carriage house located in the rear of the property. In 1911, a photo of this home was published in Sunset magazine with the caption “NOWHERE ELSE DO PALMS GROW MORE LUXURIANTLY THAN IN ALAMEDA”. This photo has been the basis for the restoration work that has been done on this house.
Unfortunately, between 1915 and 1918, the house underwent a major exterior change. The top floor and roof of the tower were removed, the half-round scales and shiplap siding along with the intricate porch railings were covered in stucco, and the roof peaks over the three gables were changed, removing their decorative aspects. The theory is that this was done to modernize the look of the home.
In the late 1940s the home was sold by the Scott descendants. The new owner converted the main house into three units in June, 1953. The ballroom on the ground floor (basement) became a two-bedroom unit, sealing off a butler pantry and removing the lower half of the stairway from the first floor. At the time, a sun porch existed above the front porch and this was converted into a kitchen for the second floor apartment. Luckily, all of these alterations were done with almost no changes to the existing structure of the house. This conversion to a multi-family residence is probably what saved this home from being torn down and replaced with an apartment building. At one time, there were four mansions in a row on this stretch of Central Avenue. All but the Scott Residence have been demolished and replaced with apartment or condo buildings.
During the 1970s, the second floor was configured into three apartments. The kitchen over the front porch was divided into two with one connecting to the master bedroom and the other remaining with the front apartment. The master bedroom was divided into a living room with the fireplace and a bedroom connected to the bathroom. The enclosed second floor porch on the back of the house was set up as a kitchen for the third unit. All of the residents used the interior staircases to access their units. This reconfiguration was reverted prior to April, 1984, when the staircase up and over the porte-cochere to the second floor was constructed and the kitchen on that floor was remodeled.
In 1989, the fireplace in the master bedroom failed and there was a minor fire. While, the original built-ins surrounding this fireplace were not significantly damaged, the fireplace was replaced with a 1980s style insert with surrounding tile. One day, the owner plans to replace the fireplace tiles with more period appropriate ones.
In 1999, the carriage house was completely gutted and given a new purpose in life. Working with the City of Alameda, the owners converted this barn into two apartments. While there were changes made to the exterior, key aspects were kept to maintain the look of the building. The roof line facing the street remains the same and shows how the main house’s gables used to appear.
In 2008, The current owner moved in and has been marking off project after project restoring this home to much of its original grandeur. All of the double-hung windows in the main house have been fully restored and weatherproofed. Any modern glass was replaced with vintage glass. These fully functioning windows restored the cooling convection effect created by opening both the top and bottom sashes. A giant gravity furnace was replaced with a modern high-efficiency one and a significant amount of compromised knob-and-tube wiring was updated to modern standards.
In 2010, the restoration of the tower’s top floor and roof began. Based on historical photos, this year-long project brought back a crucial piece of this structure’s character. True to the original tower, the siding was composed of half-round shingle siding matching the shape and size of the 1895 siding. All of the double-hung windows of the tower were custom made using vintage window weights and pulleys. A hexagonal window found in a crawlspace of the home was also installed. As part of the deconstruction in preparation for the restoration, two original tower joists of old growth redwood were found. These were repurposed to provide the cross-beams supporting the vintage lamp hanging in the completed tower.

In December, 2017, the owner discovered that underneath the stucco on the front porch, the original railing details were preserved. In 2018, as part of repairing the front porch, the stucco was removed from the walls and railings. The plywood flooring was replaced with tongue and groove flooring. The uncovered shiplap on the walls was in pristine condition and only required a deep cleaning and patching of the holes where the furring strips for the stucco had been located. The railing was in great shape with only minimal restoration needed. The lower board was replaced in all of the straight sections and the curved originals were reusable. The ball decorations had been sliced off on each side to allow for the stucco and after a lot of deliberation it was decided to smooth those off and keep them in place. Today, the railing of the home provides another critical character defining aspect to this home.
Repair work for water leaks around the dining hall bay windows led to the discovery that the original half-round shingles were preserved underneath the stucco. In 2018, as part of the leak repair, the east wall had its layer of stucco removed. This restored exterior brings back another visual piece of the home. This work also unearthed a mystery. The exposed siding showed where a window to the master suite had been but is no longer in existence. One day, we may find out more about this window.
In 2019, a large crack was found in the second floor stucco under a window on the curve of the kitchen. Instead of doing a temporary patch, the owner decided to remove more of the stucco. Over the next couple months, all of the stucco on the second floor of the south side of the mansion was removed. The underlying half-round siding was again in fantastic shape. The only significant issue was where there had been water leaks, the nails securing the shingles had rusted away. After a significant amount of cleaning and patching, the half-round siding is now one of the most visible parts of this historical gem.
Today, this Queen Anne mansion stands out as one of the premier historical homes on the island. The restoration of the tower, front porch and decorative siding show the on-going commitment to restoring and preserving this architectural treasure.
