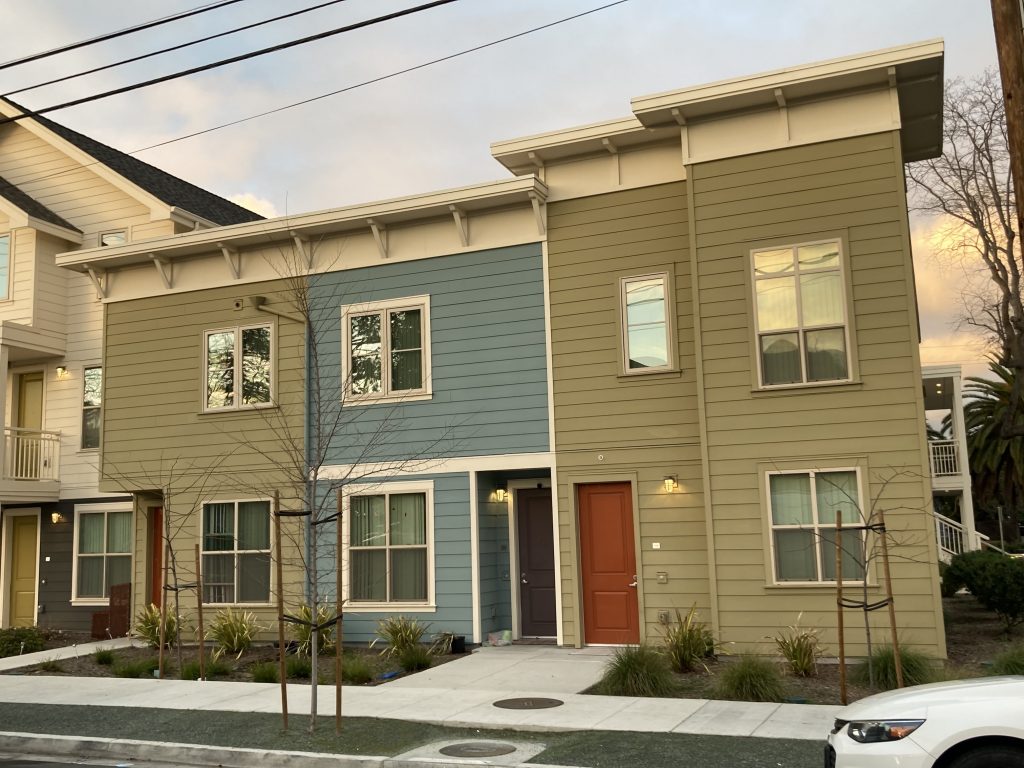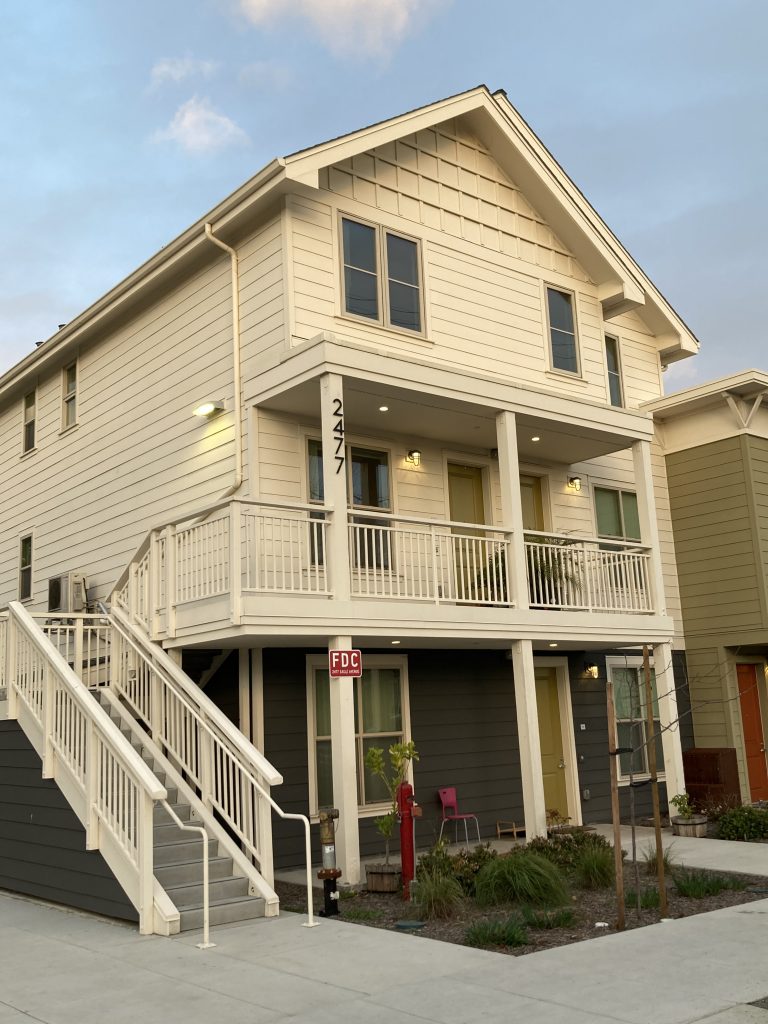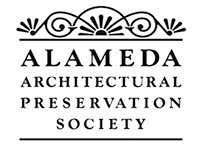
Everett Commons
Story by Robert Farrar
Award Recipients: Island City Development, Owner/Developer; J.H. Fitzmaurice, Inc., General Contractor; The John Stewart Company, Property Manager; Bay Tree Design, Landscape Design; Luk & Associates, Civil Engineer; Anne Phillips Win Architecture (PWA), Architect.
Funding was provided by: Chase Bank, Bank of Alameda AHP, City of Alameda HOME, Housing Authority of the City of Alameda, City of Alameda Community Improvement Commission,
Alameda County Housing Opportunities for Persons with AIDS (HOPWA), California Tax Credit Allocation Committee.
Alameda needs housing and specifically low income housing. The Housing Authority of the City of Alameda has been able to help build houses that blend with the Victorian theme of Alameda and supply affordable homes.
In 2014, the land that once held the former Island High School and Everett School on Eagle Avenue at Everett Street was transferred to the Alameda Housing Authority (AHA). Everett Elementary School was started at that location in 1891 (This is how it got its name). The idea was to build multiple houses at this location for low income families and veterans.
The architectural firm, now called Phillips Win Architecture (PWA) was the lead designer. The AHA and PWA solicited ideas from the public for the exterior design. At the time the Everett Commons were being developed, the City did not have objective planning standards, so the design went through various iterations with staff and the community getting their input for the final exteriors. The housing units needed inspiration from the immediate vicinity to blend Everett Commons into the neighborhood and to have that Victorian era look. During the design process, the community wanted the development to look like single family homes, but larger buildings are more effective to build and operate. The development ended up with fewer units than anticipated because the buildings were more widely spaced. In the end, 20 units were built.
In 2018, the project was completed at a cost of $18,935,696. The project, known as Everett Commons, is comprised of three buildings on 0.83 acres, 36,000 square feet. The complex consists of 4 one bedroom units, 10 two bedroom units and 5 three bedroom units, and includes a manager’s unit. The units are one and two story townhouse design.
When walking past Everett Commons, you can see how the Victorian designs were blended into the buildings. The enjoyment of seeing multiple colors on the front doors of the units brings a calming effect to the neighborhood.
The project recently won a Gold Nugget (Pacific Coast Builder’s Conference highest honor) for Grand Award for Best Affordable Housing Community under 30 du(dwelling unit)/acre.

Resources used for this article came from the Alameda Sun and Sylvia Martinez, Director of Housing Development, Housing Authority of the City of Alameda.
