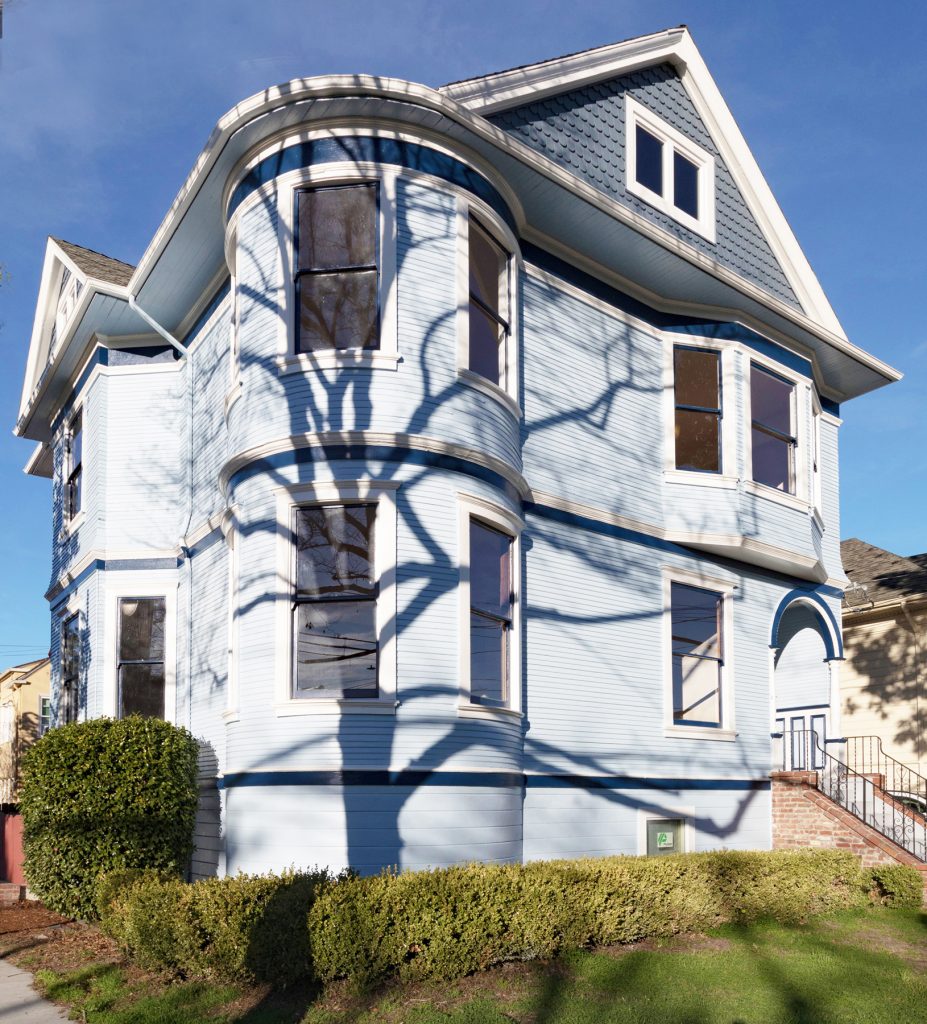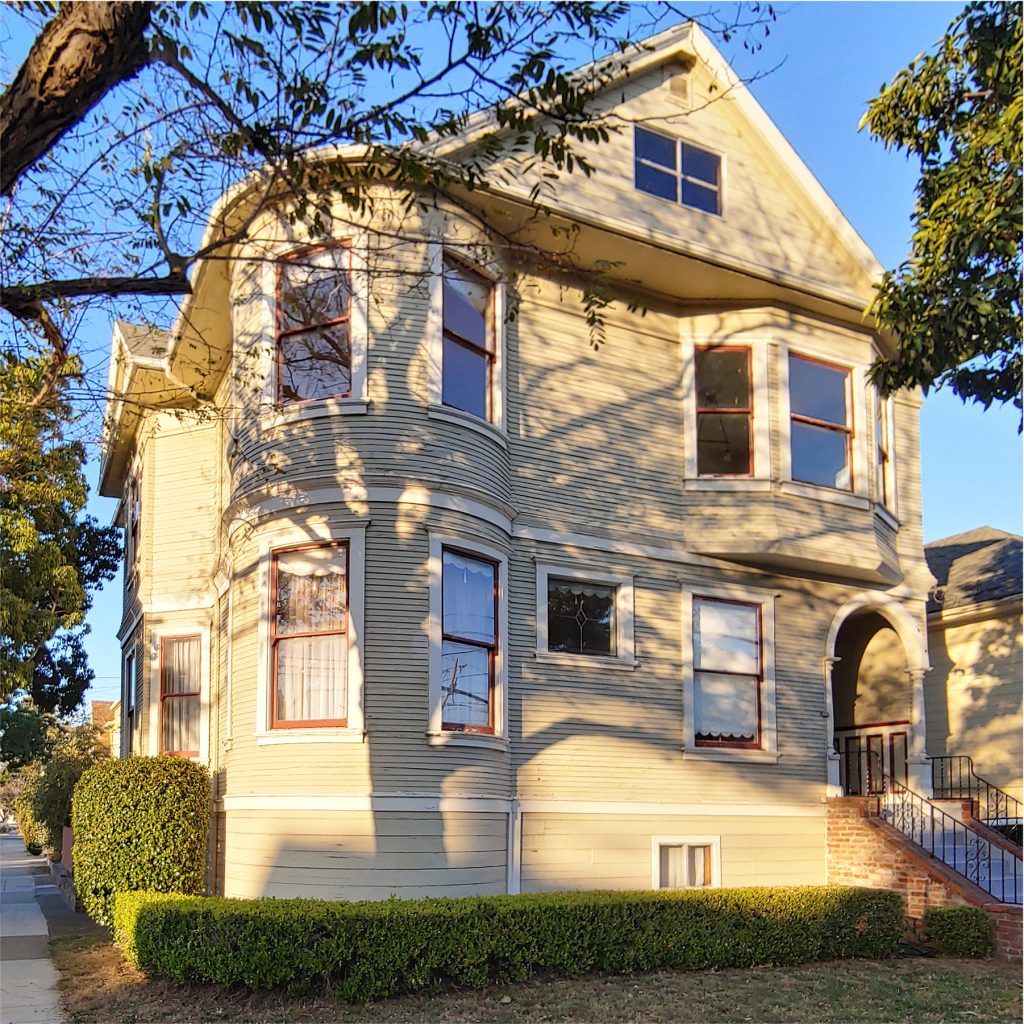
603 Haight Avenue
Story by Robert Farrar
Award Recipients: Nick Winkworth & Judith Jones, Owners; Robert Allen, General Contractor; John Jameson, Foundation Contractor.
Nestled in the middle of the west end of Alameda, tucked within cottages, Craftmans and summer homes is one of the larger Marcuse and Remmel houses on the main island. Designed and built in 1897, it shows the true majestic feeling of the houses built that year by the famous building firm.
The house sat for many years with no upkeep or real care and judging from the kitchen and bathrooms, the last time it had been remodeled was back in the 1950s. None of the wood sash windows worked and many were broken, and the windows in the basement and attic that had been replaced with aluminum were also breaking apart. The kitchen was nonexistent, there were no cabinets or appliances and the refrigerator was located on the back porch, which at some point had been enclosed.
The house went up for sale in November of 2019, and when Nick Winkworth and Judith Jones first walked through it, they realized it was the one for them. They wanted a house that needed work, a house they could bring back to life in a place near water, and after looking in San Luis Obispo, San Diego, Oregon and Washington state, they settled on Alameda for of its small-town feel and great historic neighborhoods.

So Nick and Judith set out to bring this jewel back to its original splendor. After working out plans with an architect, they found an excellent general contractor, Robert Allen, who guided them through a complete restoration and interior remodel. They started from the bottom up, tackling the foundation first by hiring Jameson Construction who did an excellent job taking out the brick foundation, enlarging the depth of the basement, and bringing it up to code with seismic updates. Next, all the plumbing and electrical were replaced throughout the house.
In reviewing the layout of the house and to make it functional, they decided to remove two doors in the kitchen in order to have two solid walls for cabinets and appliances. The pantry area was enlarged to create additional storage and a work area. The house also had two sets of stairs, the main set next to the front entry and a back “service” set, much narrower and steeper, that leads from the kitchen to the second floor and to the basement. They were able to keep the back set in its original state because of the Historical Building Code. Additionally, with the two doors in the kitchen removed, they were able to create a half bath under the main staircase, and the back porch which had been enclosed, was opened up again and restored.
The wood on the stairs and railings, on the door and window frames on the first floor were all stripped and stained. And Nick, a hands-on homeowner with carpentry experience, worked on many of these projects, he stripped and stained all of the doors in the house, which took him one whole week each! And a big surprise during the restoration was finding an original and perfectly stained pocket door near the front door that had been sealed up for many years. All the windows were removed repaired and new sashes added to make them work like the originals did.
The dining room needed a lot of work. The tile around the fireplace was cracked and broken, so they removed the mantle and all the tile, they refinished the woodwork and replaced the tile on the wall and floor. Now the fireplace looks original and perfect. The china cabinet next to the fireplace was also refinished and brought back to life. All in all the front entry, the side parlor, the living room, dining area, and butler’s pantry have all been brought back to their original beautiful luster.
The second floor took on some major remodeling. A small bedroom was replaced with a laundry room and a full bathroom, and then it was connected to the master bedroom, which also has a full walk-in closet. For all of us that have Victorians and small closets, we are very envious of a walk-in closet! The other side of second floor has two additional bedrooms. All the upstairs windows were also repaired, and new sashes added to make them work again. With age comes movement and cracks in the plaster, so they brought in a crew that repaired all of the plaster with new mesh and now the plaster on the walls and ceiling look like what the originals would have looked like when the house was built.
Moving to the outside of the house, a lot of the siding had cracked, split, and was coming off the framing. The contractor replaced some of the boards, but mainly repaired the original siding. The frames around the windows were missing pieces that now have been remolded and replaced. The old aluminum windows were replaced with new replicated windows that are functional. The outside attic areas had new fish shingles added and a new paint job of the whole house completed the project. There are still future projects in the plans, which include landscaping with new drought resistant plants and a small grass area, and the garage, which according to city records was built in 1917, will be rebuilt to match the original.
All in all, Nick and Judith have spent the last year, during a pandemic, working seven days a week to bring life back to their beautiful Marcuse and Remmel house, and they’re now enjoying the fruits of their hard labor. The newly restored house is once again a shining jewel in Alameda’s historic west end.
